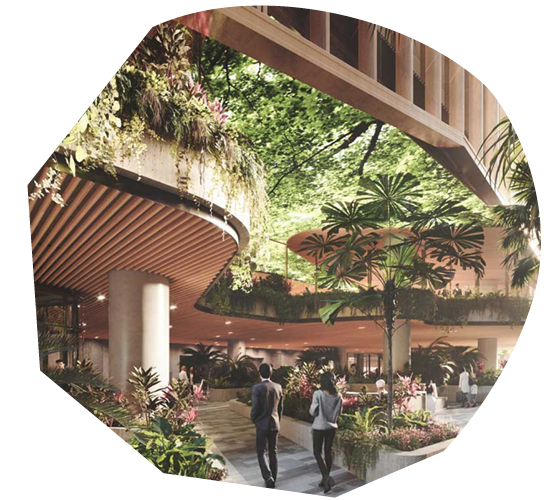Australian firm Mirvac has developed a 35-floor office building in Brisbane, with the ground floor and surrounding area intended for a biophilic marketplace, as well as community use.
The development will be constructed by architects from Woods Bagot, with the goal of reviving the Brisbane Fruit and Produce Exchange market on nearby Turbot Street. The area will include food and beverage vendors, along with retail and art spaces. There will also be greenery spread throughout to give the appearance of a biophilic marketplace.
“The 1900 square meter community space will feature an urban retail lane as well as an eat street, and includes improved pedestrian connectivity from Ann Street to Turbot Street through public laneways and thoroughfares,” an article for digital publication Architecture and Design explained. “Maximizing flexibility, permeability and subtropical layered greenery to create an urban garden oasis.”
The building itself is currently set to house Suncorp and flexible workspaces through the coworking company Spaces.
Read more about the development in the full article on Architecture and Design here.
Click here for a related post about another example of biophilic architecture in Milan.




